Summit Sotheby’s, Salt Lake City, Utah
Interior design with a custom furniture and architectural feature package.
This office interior design for Summit Sotheby’s Reality was a fully realized project from construction of the building to the final touches. The 30 agent office features a reception area with custom reception desk backed with a curving plaster wall finished with a carved tree detail. Each office included custom furniture of leather, hammered metal, and teak wood designed by Riley. The common spaces, including an employee break room, were crafted with functionality and a modern aesthetic in mind. The marble communal table near the break room is crafted to accommodate power strips for laptop and other electronics in mind and this Sothebys even has its own custom brochure stands that integrate their marketing into the common area lobby.
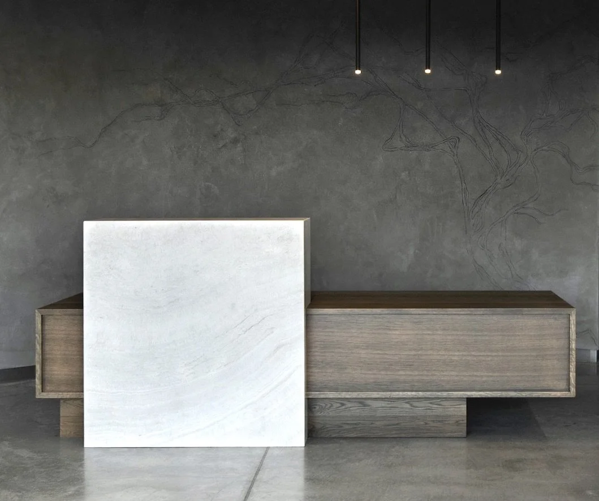

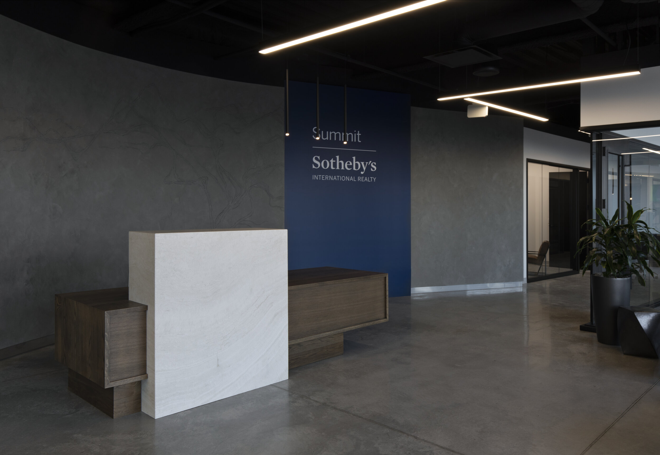
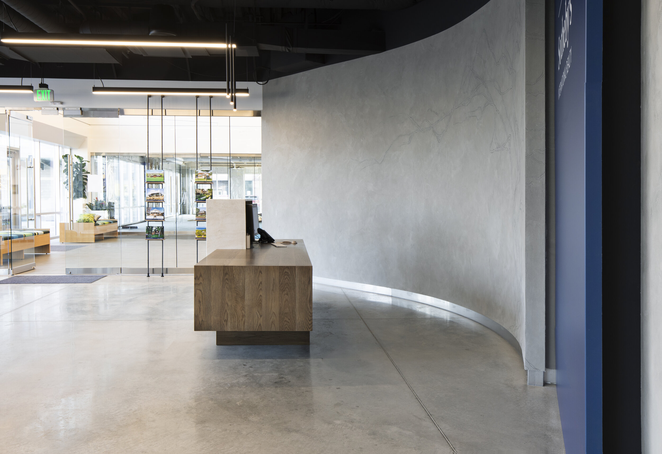


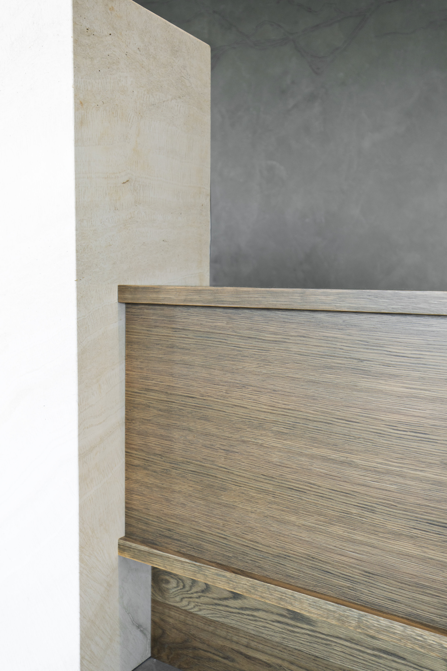
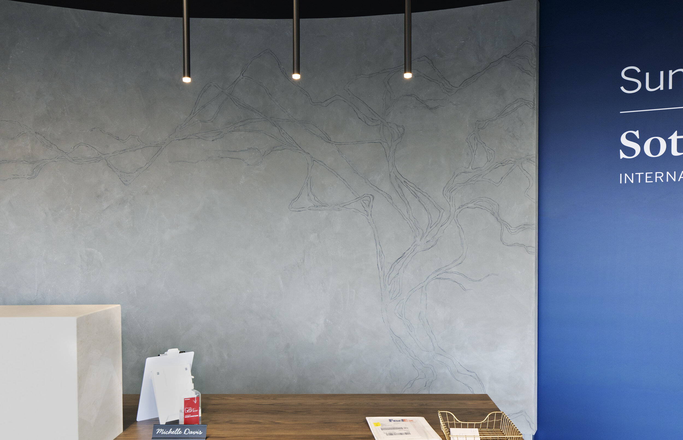



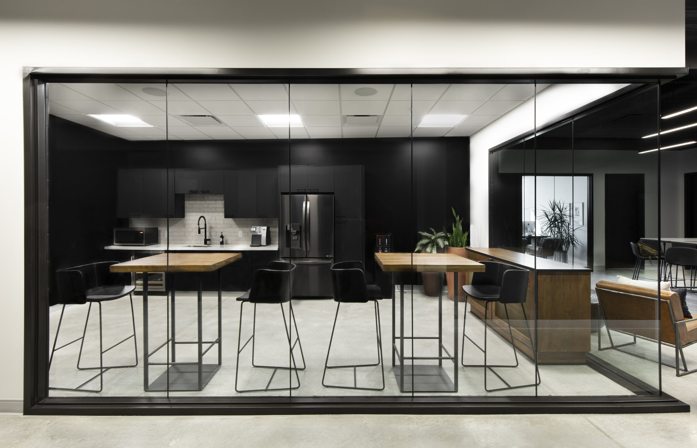
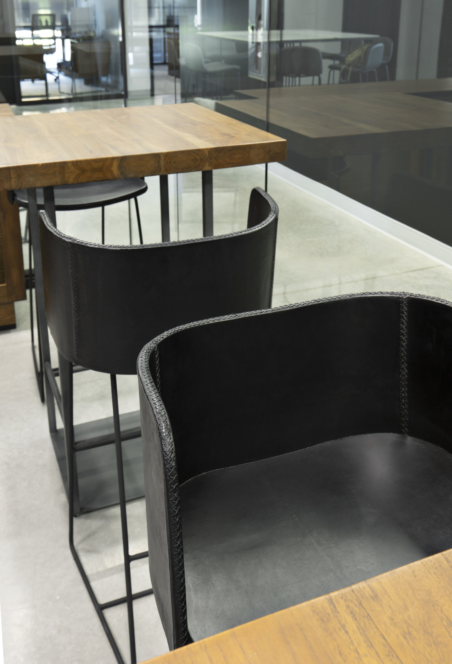


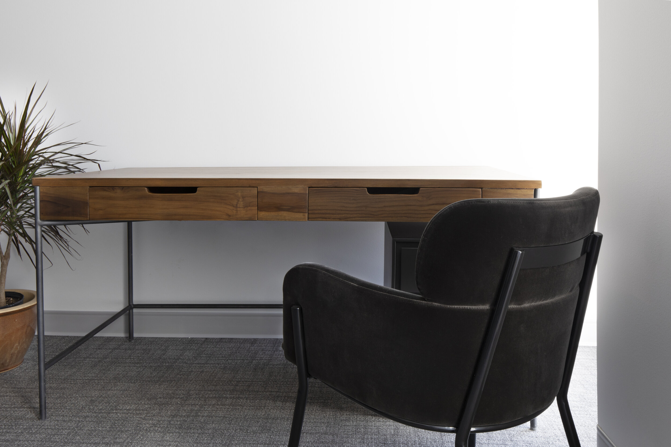
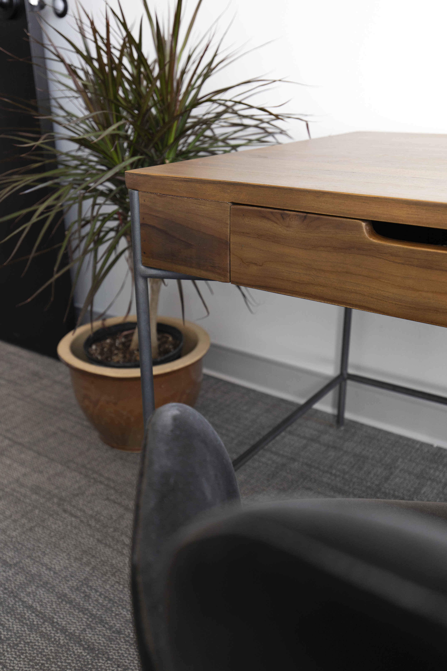


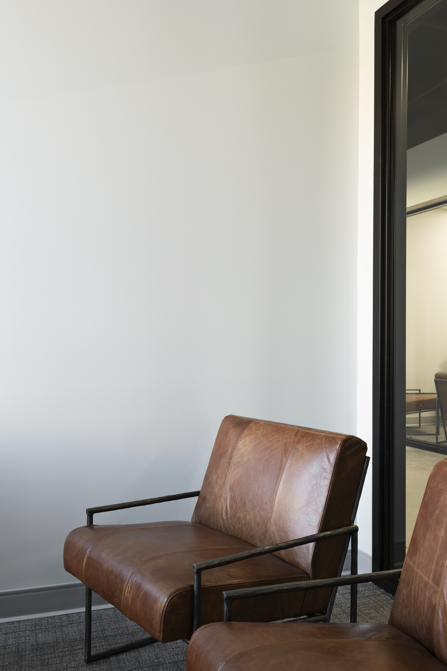
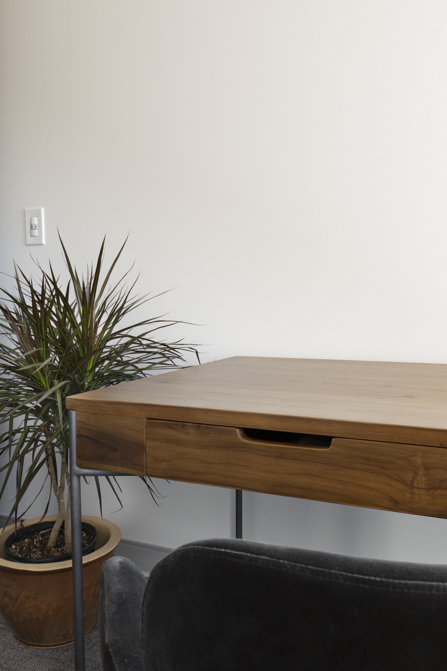
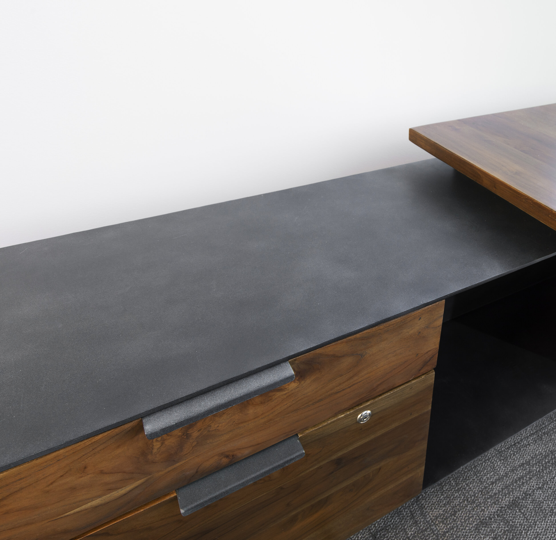
Photography by Christine Armbruster
